
As a landed homeowner, you are in a position most would envy. The land that you own can be repurposed for your family to live in, or can be redeveloped for purposes of selling. In either scenario, you would want to know what is possible. What you can do with your land is determined by the planning controls of several authorities in Singapore. In this article, we will dive into the controls you have to be aware of, as well as the approvals needed before starting any redevelopment process
Let’s start with understanding the types of redevelopment that you can do. There are 3 categories that differ in levels of build intensity:
As the name suggests, rebuilding refers to the complete demolishment of an existing home and rebuilding it. Rebuild costs in Q1 2022 range from $283.40/sqft for terraces to $478.50/sqft for detached houses, having risen by 5% across all property types compared to Q4 2021. You can find out more about the construction cost benchmarks from Arcadis here, and their methodology for doing so
Rebuilding a landed property in Singapore can thus, easily cost upwards of $800,000. Note that this is based on Construction Floor Area (CFA), it does not include other costs such as consulting and design fees, external works, GST, site inspections, etc. While it can be expensive, it may be a worthwhile decision if the current house does not maximize the full potential of the land, or is too old or uninhabitable to live in. Depending on the type of property, your project timeframe can last between 1.5-2.5 years (inclusive of regulatory approvals)
On the other hand, if you are not going for a full redevelopment, and yet your proposed works exceed 50% of the GFA (Total floor area inside the building envelope to the external walls, excluding uncovered and external areas), it will be classified as a Reconstruction. An exception to note is that for any increases in storey height or change in housing from (e.g. from semi-detached to bungalow), the development will be considered as a reconstruction regardless of the affected GFA. Reconstruction costs are highly dependent on the scope of the work involved, and can take anywhere between 1-2 years to complete
Last but not least, A&A refers to minor renovations that do not alter the home’s existing structure, and do not increase the GFA by more than 50%. These include external walls, structural changes relating to new columns/beams, addition of attic etc. You can find out more regarding this information here. This classification is important to note, as A&A works require lesser planning approvals or permissions from URA, shortening your end-to-end project timeframe. Similar to Reconstruction, A&A costs can vary based on the extent of work. Timeframes can range widely from minimally 6 months for intermediate terraces, to 1.5 years for a bungalow, atop of the requisite months needed for regulatory approvals
Building your home requires a significant amount of time and effort. There can also be additional cost and time drivers depending on where your land is located. For example, certain areas in Singapore with weaker soil structure require piling, so as to create a stronger foundation for your house. This would invariably result in additional costs for the homeowner and a 1-2 month addition to the timeframe. When we consider all the various complexities relating to a build, it is critical for homeowners to find a trusted builder or consultant to advise on the process and avoid surprises mid-project
Now, let’s dive into the type of controls governing your property. There are multiple regulatory guidelines dictating what you are able to build:
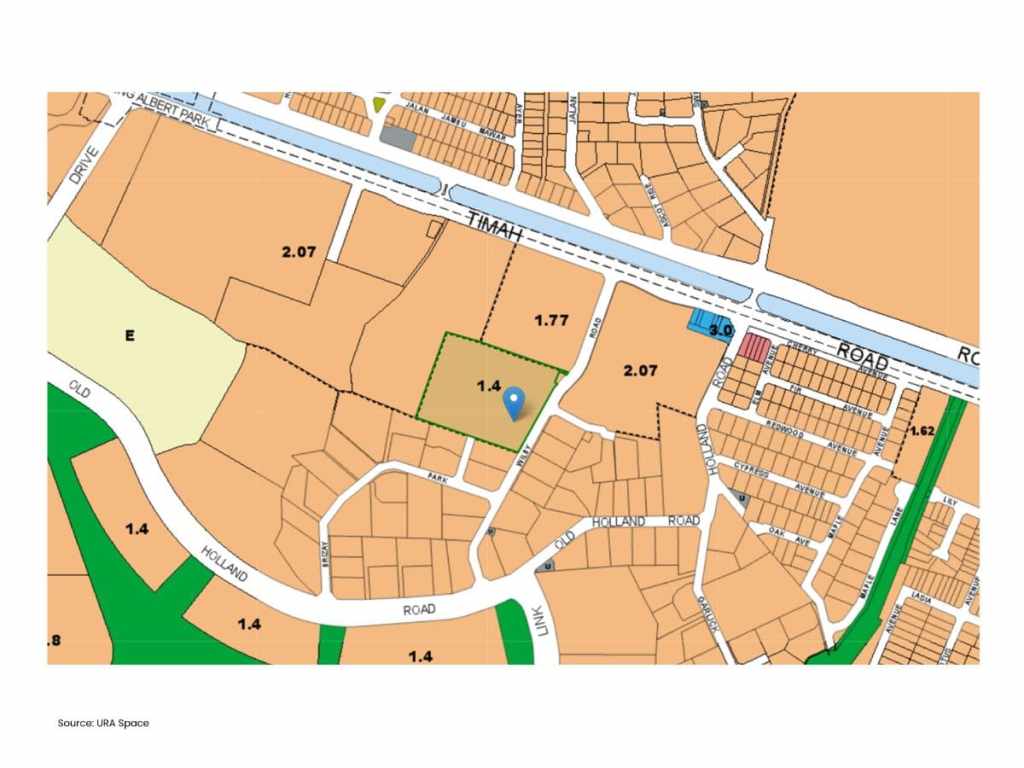
To begin, you will first need to know the type of zone that your property is on via URA Space. Your zone can be either a Residential zone or a Landed property zone. Residential zones have varying gross plot ratios (GPR), which is indicated by a number on each plot where applicable on the Master Plan. The higher the GPR, the higher the maximum no. of storeys permissible. In this case, with a GPR of 1.4, the plot above can go up to 5 storeys inclusive of attic. GPRs are determined by surrounding street or technical height controls from airspace restrictions. If your property is under a residential zone, it can potentially be redeveloped for apartments in the future (speak with us if you are interested in exploring this)
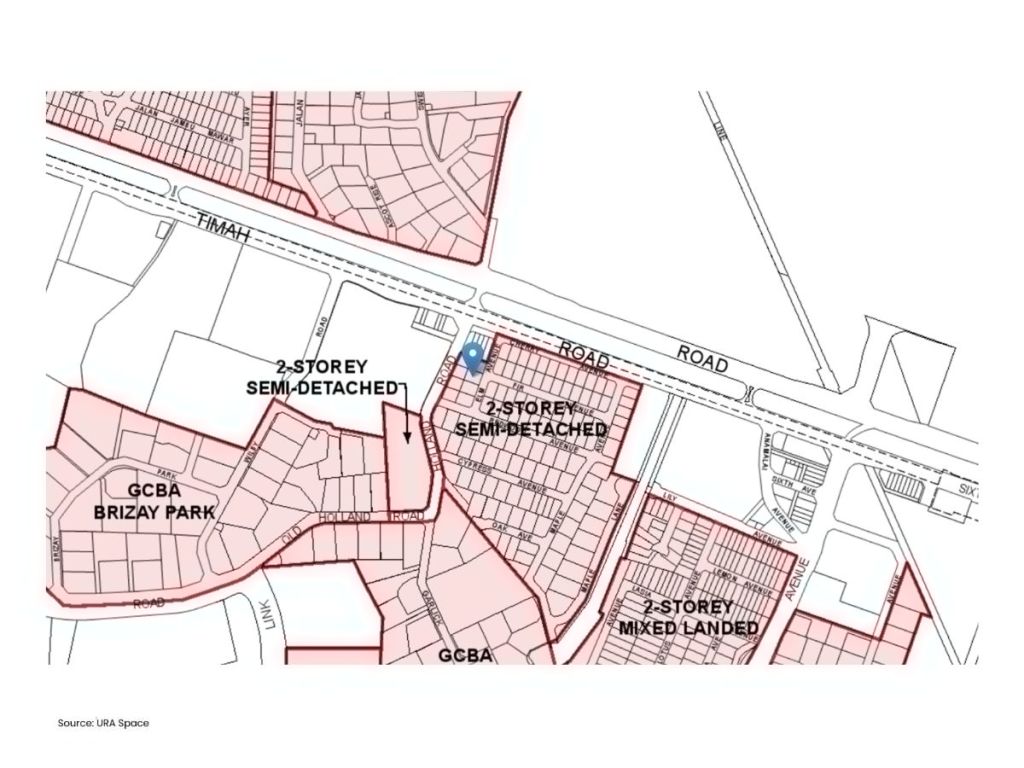
If there is no GPR on your plot of land, it will be classified as a Landed Property zone. You will need to check the Landed Housing Area under Control Plans to determine the type and height of property that you can build, which will be indicated in the map, and will have to follow URA’s Envelope Control guidelines. There are 2-storey envelope control housing, and 3-storey envelope control housing. (non-inclusive of basement or attics)

Envelope guidelines define an allowable building envelope based on storey height and building setbacks, which has to be strictly adhered to according to your landed housing area in the URA Space. As of 11 May 2015, pitched roofs are no longer compulsory and mezzanine floors can go above 50% of floor plate with no restrictions on window openings on the front facade. As for attics with roof terraces, they should be at least 3m below the top extent of the building envelope, otherwise only RC flat roofs can be proposed, which are non-accessible except for maintenance purposes. Due to the greater degree of flexibility, this has allowed for more creative planning when it comes to the building facade and interior planning
Before starting on any development works, there are 3 types of plans that your builder will need to apply to PUB for – Sewerage Information Plan (SIP), Drainage Interpretation Plan (DIP) and Water Service Plan (WSP)
SIP shows the position and alignment of public sewers or pumping mains in the vicinity. If there is a sewer line in your lot, a RC trench will need to be built on top, which can lead to possible build restrictions, as well as cost & time implications. Similarly, if there is a manhole located on your lot, they need to be readily accessible, and thus cannot be covered up with cement or concrete slab, affecting your house layout
As for the rest, DIP indicates any drainage reserves or land that will be reserved for future drainage schemes, while WSP shows the location of the water mains in the vicinity, after which your builder will need to verify all details on site
Generally, if your proposed development includes works affecting sanitary (drainage and plumbing etc.), sanitary M&E (water pumping system, sewage ejector), sewer (any proposed or abandoned sewer/manhole), RC trench or drainage (basement pump drainage system etc.), detailed plans will have to be submitted to PUB for clearance. This is to protect the integrity of the public sewerage and drainage systems, minimize flood risks and ensure that your premises are served by proper sanitation
Property setbacks refer to the distance between the boundary of your land and the point where you are able to start building works. There are 3 tiers of setbacks with differing levels of importance. Tier 3 sets the general guidelines that all houses should follow, followed by Tier 2, which are above in importance to your typical setbacks. At the top is Tier 1, applied at the street block level, which takes precedence over the rest. There are constant governmental redevelopments going on across Singapore, which means that the most updated lines of road reserves may not always be reflected on the ground concurrently. Hence it is vital to refer to the URA Street Block Plans to ensure that your building works will be approved
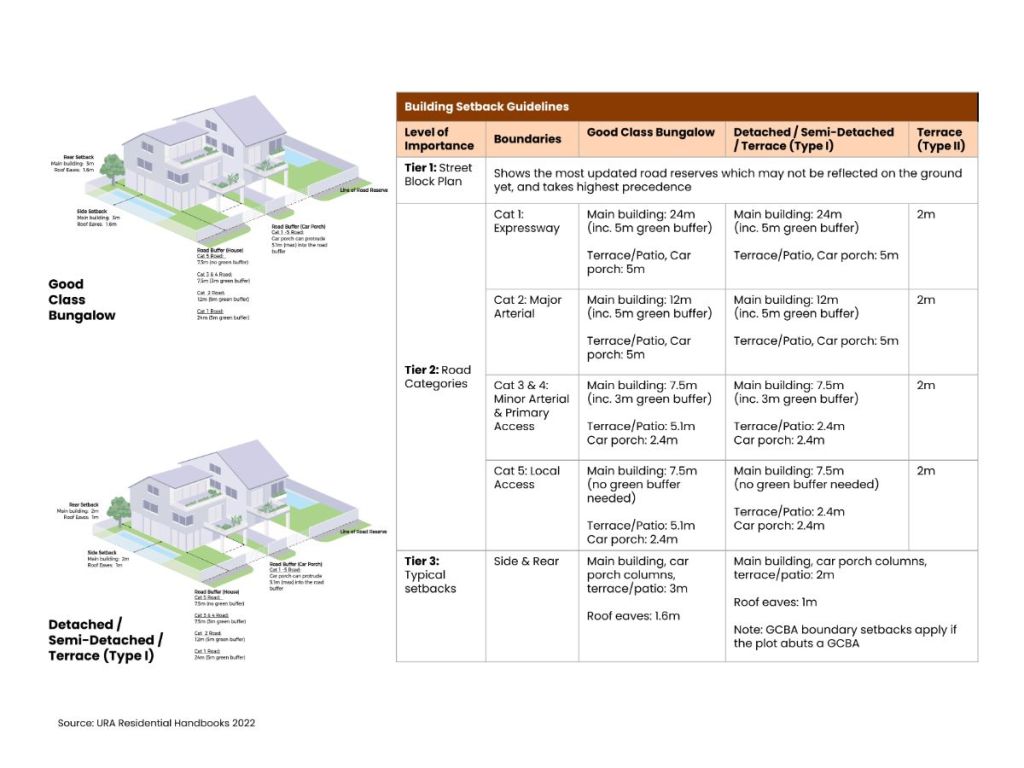
Most lots tend to reside next to a minor arterial road, where the common setback boundaries would be 7.5m from the front, and 2m from the side & rear. In the situation where the plot abuts a GCBA (Good Class Bungalow Area), the GCBA common boundary setback requirements will take precedence
For existing irregular or odd-shaped plots, exceptions do apply. The standard 7.5m setback from the front will apply for a width of 8m. Beyond that, a reduced 2m setback may be allowed for the rest of the plot so that the house can achieve a meaningful internal layout. Homeowners should however consult with their builder or consultant to determine the best way to justify any reduced setback desired
For Type II terraces, although they have a set of different guidelines, it is much more straightforward than other properties. No matter which category of road the property is next to, the front setback boundary remains to be 2m throughout, with the same 2m setback for side & rear
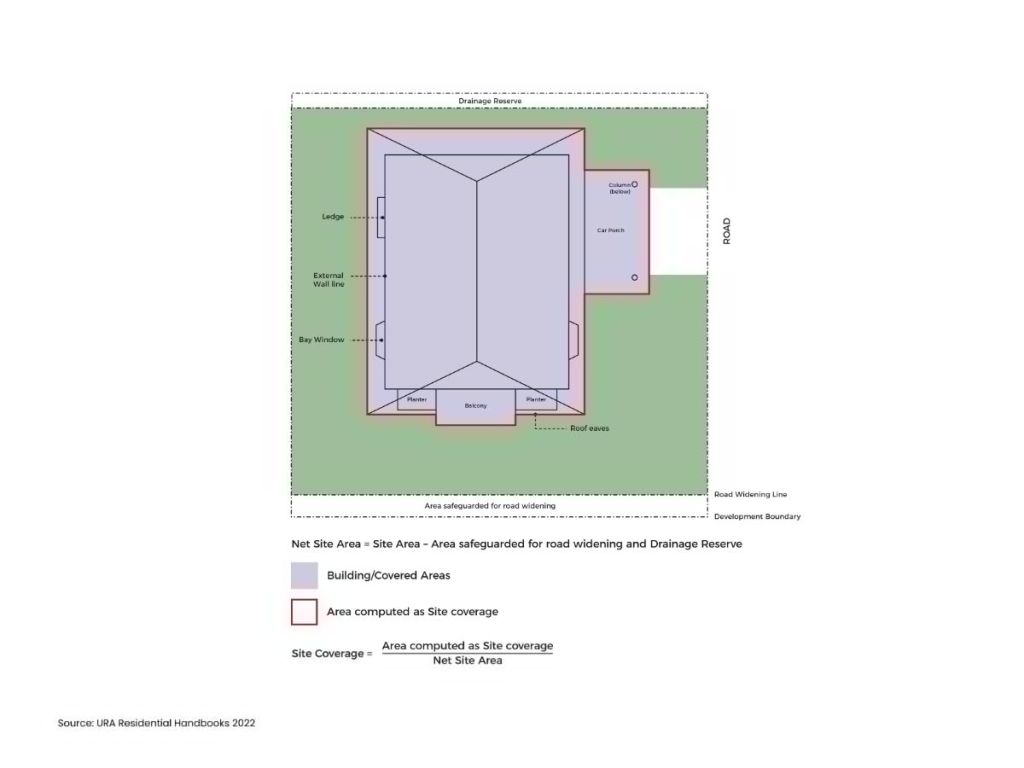
Site coverage is the footprint of the building and coverage of all building structures that protrude more than 1m from the ground. While applicable to Detached houses only, if the location of your property is within Good Class Bungalow Area (GCBA), your maximum site coverage is 40%. Otherwise, it will be 50% as of August 2022
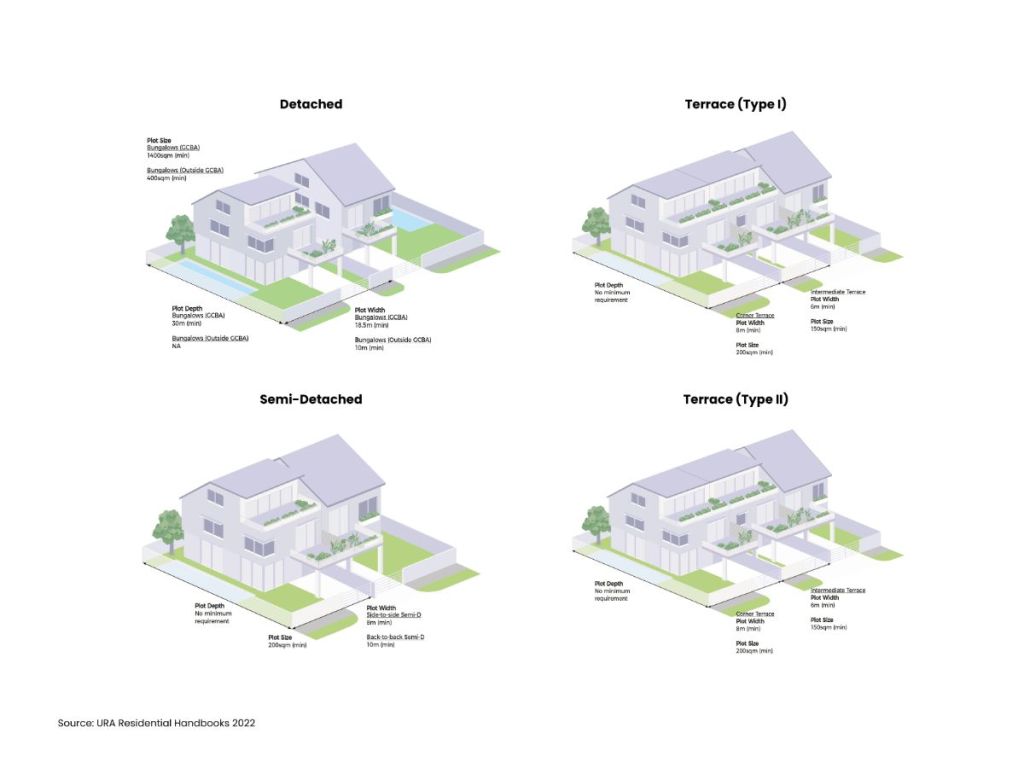
Planning control relates to the minimum parameters for your plot size, width and depth. This is more relevant to homeowners looking to change the form of their house or to redevelop into several units
There are 2 guidelines depending if your house lies within or outside the Good Class Bungalow Areas (GCBA), which you can find out more here. For GCBs, you will need a minimal plot size of 1,400 sqm, width of 18.5m and depth of 30m. While these guidelines apply to most houses, variations in plot dimensions can be considered. If your house lies within GCBA and comes from amalgamation and subdivision of GCBA lots, one new residual plot with a size of <1,400 sqm will be allowed. For subdivision containing conserved bungalows, your conserved plot should be at least 1,800 sqm and your new residual plot to be no less than 1,000 sqm
For other bungalows, you will need a minimal plot size of 400 sqm and width of 10m, with no requirements on your plot depth. However, to allow for meaningful internal layouts for plots with irregular shape, the absolute minimum width at its narrowest can be 4m, although the average width should remain at least 10m
For semi-detached houses, there is a minimum plot size of 200 sqm. Side-to-side houses have a plot width of 8m, while back-to-back has a plot width of 10m. Should your plot shape be irregular, slight deficiencies are allowed, provided the average width remains at least 8m and the absolute minimum plot width at its narrowest is no less than 4m. However, this deficiency in plot width is restricted to one plot per development only, with all other plots within the same development compliant with the standard guidelines
For terraces, there are two different kinds of planning controls, depending on your plot size and width. For Type I terraces, intermediate terraces need to have a plot size of 150sqm and a plot width of 6m, while corner terraces need to have plot size of 200sqm and plot width of 8m. For Type II terraces, they have the same plot width as Type I terraces, with the difference being that both Type II intermediate and corner terraces have plot sizes of 80sqm. Similar to other type of houses, for terraces which are of irregular shape, slight deficiency in plot width is allowed for one residual plot per development, with an average width of 6-8m (depending on if your house is an intermediate or corner terrace), and a minimum width of 4m
Regardless of the type of works you are planning to embark on or the type of house that you have, there are some common requirements that are worth knowing for a homeowner:
Depending on the nature of your renovation works, planning permission may or may not be needed from URA
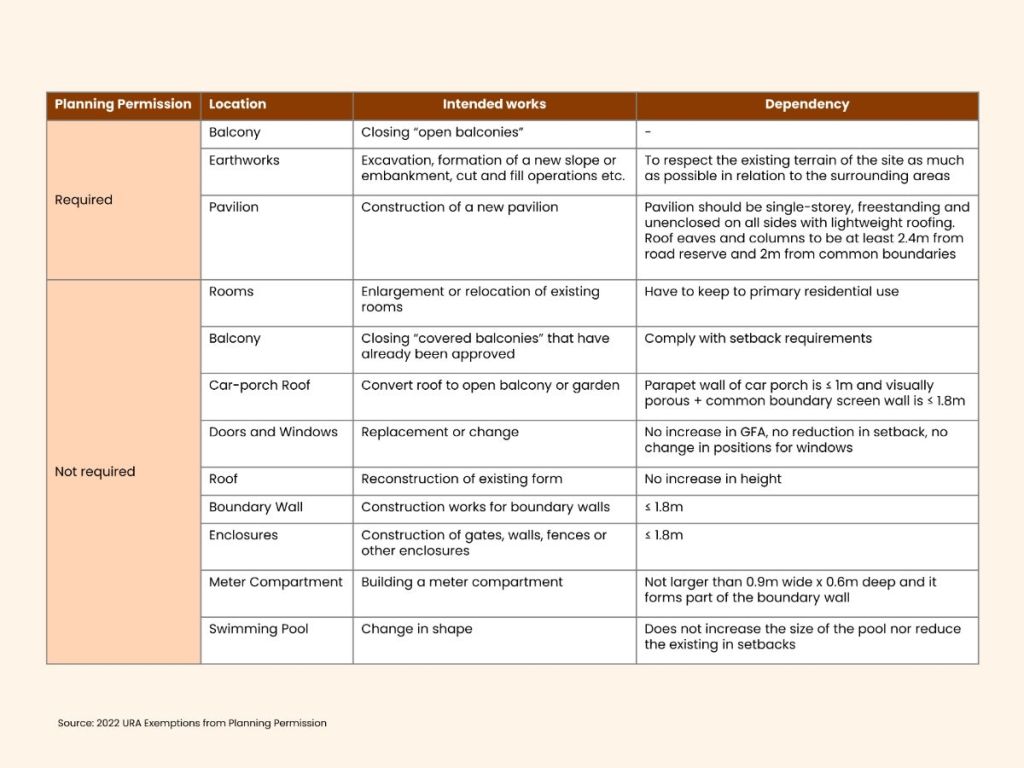
For works that do not impact your house structure like conversion of car-porch roof to an open balcony, or enlargement of your rooms, you will not need planning permission from URA. However, when it comes to more major items like earthworks or the construction of a new pavilion, there are strict guidelines to follow before your application to URA
Under the Civil Defence Shelter Act, household shelters are mandatory for all houses, with applications for plan approval and commissioning approval submitted before and after shelter works are completed. Even for A&A or reconstruction works to houses with existing shelters, both applications are necessary to ensure that the shelters meet the technical requirements.
If you are planning to develop more than one house, rezoning your land to a higher value use, or to increase your plot ratio, there may be development charge (DC) depending on the history of the plot
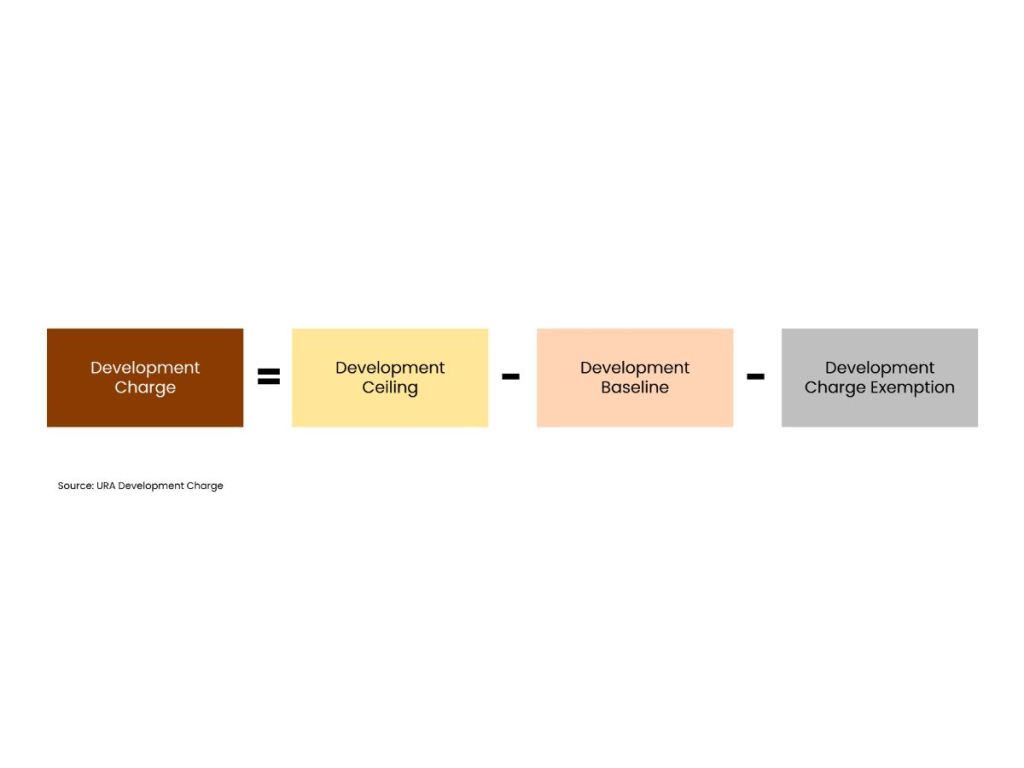
DC can be calculated via the formula above, by taking into account the value of the proposed development (development ceiling), value of the approved development (development baseline) and any exemptions listed in the Planning Act. All of which are dependent on the date of your Provisional Permission, site location, use of the development, zoning etc. Since DC rates are reviewed every 6 months, it is critical that you always refer to the latest information available here. Calculating the relevant DC charges can be an onerous effort for most; consult with your builder or consultant for a better sense on the applicable DC charges for your case
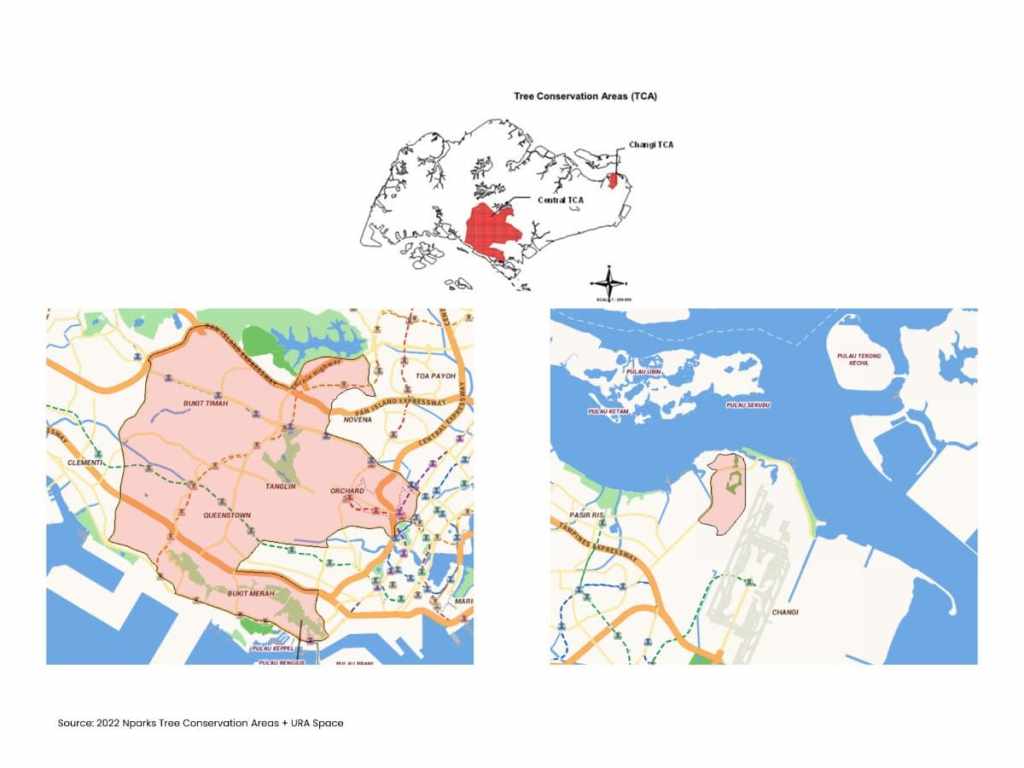
Just because it is in your yard, it doesn’t mean that you can take the tree down. There are two areas in Singapore that were gazetted as Tree Conservation Areas (TCA) in 1991, in order to conserve natural heritage and greenery. They are located in the South Central and Eastern parts of Singapore, with detailed information found in the Conservation Area map via URA Space. For removal of trees with a girth of more than 1m, written approval is needed from the Commission of Parks & Recreation. A report from a professional arborist may also be necessary depending on your proposed development, and can cost $150-$600 per tree
To sum it off, before you can proceed with your building works, there are many regulatory guidelines to take into consideration, ranging from your minimum plot parameters to controls dictating what you can or cannot do. While we have covered the ground for some of the requirements, there are still many other considerations when it comes to building a house. Variations may arise depending on each situation. To manage the build process end-to-end is typically an intensive effort for homeowners. We suggest for homeowners to seek advice and help where necessary, as well as finding trusted partners to work with you. Continue learning with us in our next article on managing the build process