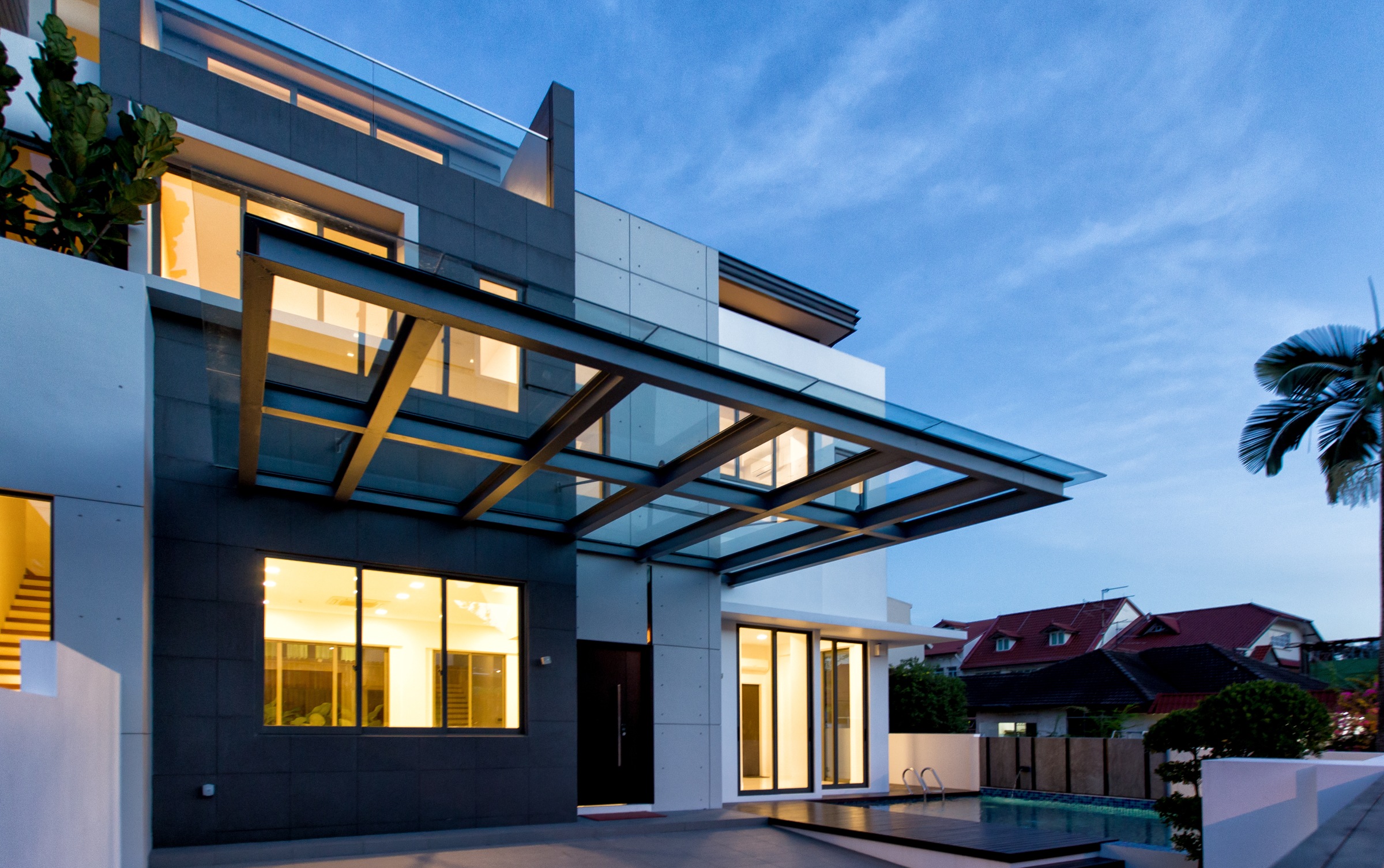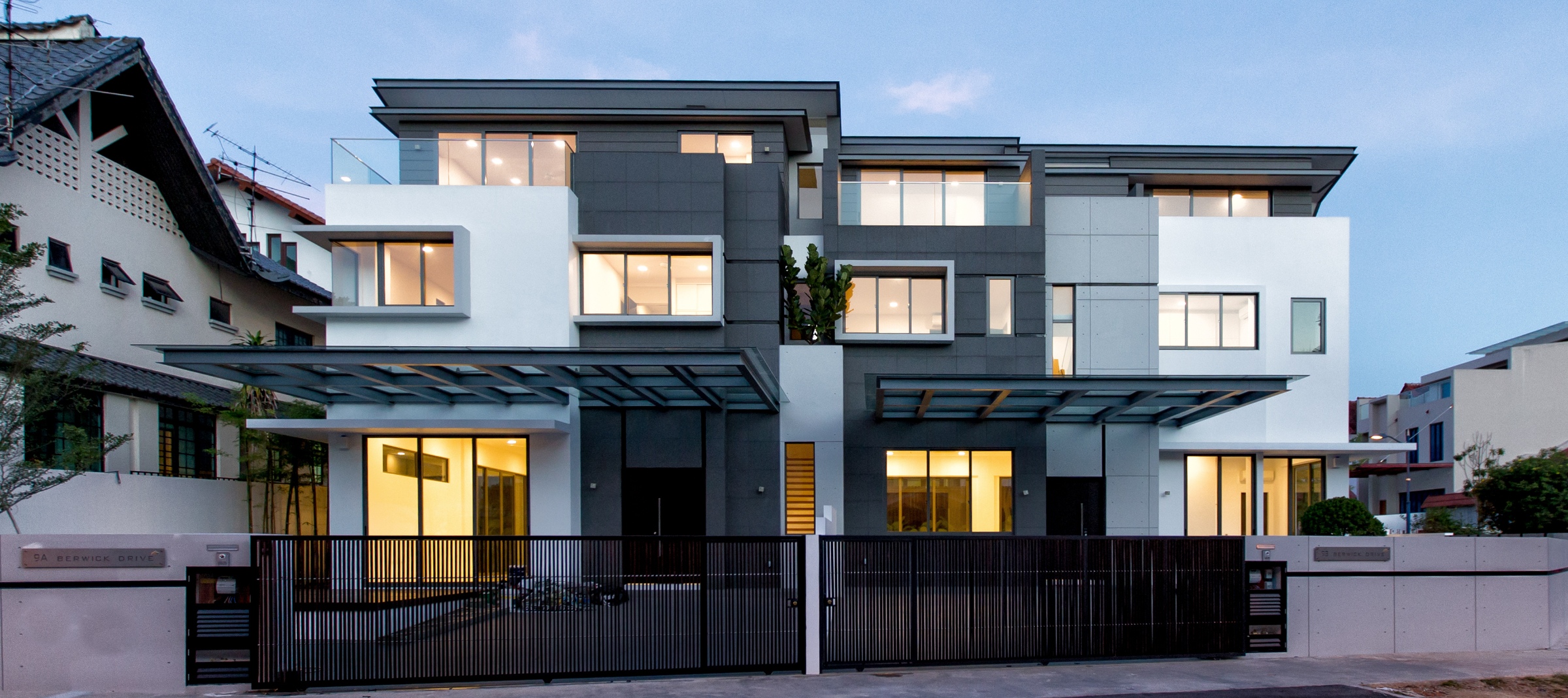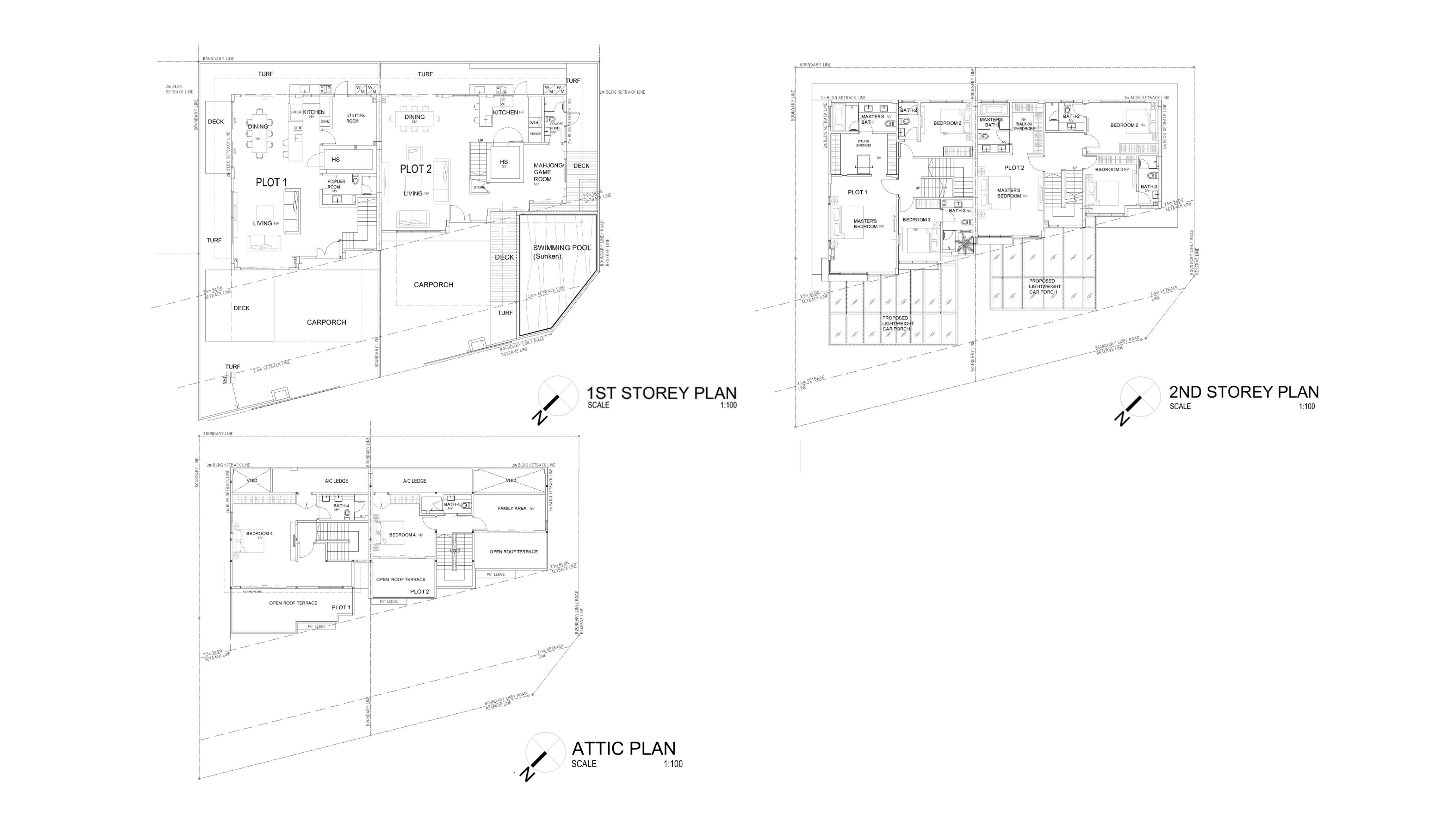Berwick Drive, 2014
Type
Semi-detached
Region
North
Land size
4,920 sqft
Built-up
8,400 sqft
Concept
Berwick Drive was a pair of semi-detached houses for a developer project. We approached this using a minimalistic architectural style that was infused with brutalist elements, while ensuring that both houses related to each other aesthetically
Approach
The architecture for this house follows minimalism on principle, with a brutalist slant represented by its monolithic structures. The house adopts a strict monochromatic palette, with the contrast between light and dark emphasizing the building's form. This contrast is echoed in the interior design, with white and black as the primary colors for a clean aesthetic
Functionality
Private swimming pools were designed for both homes, with key spaces like living area, dining area and 4 bedrooms. To cater to different levels of privacy, this was translated into the openness of each unit accordingly. A spacious terrace was linked to a communal space in one, with an open roof terrace linked to a bedroom in another
Gallery
Berwick Drive, 2014


